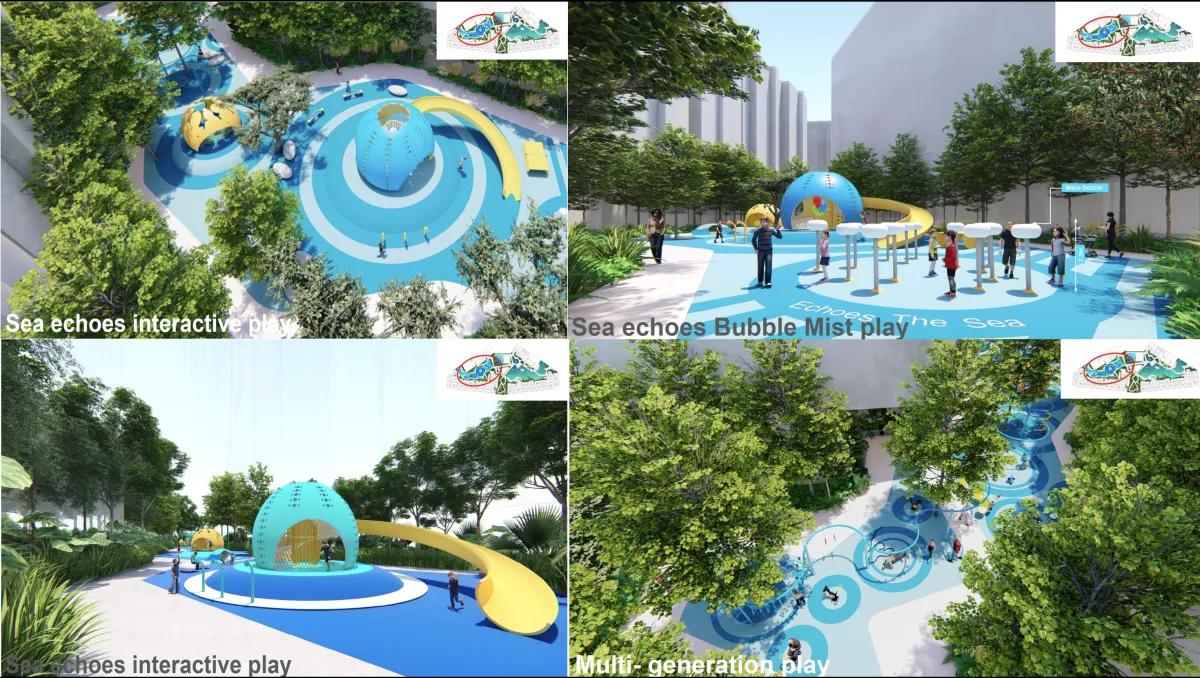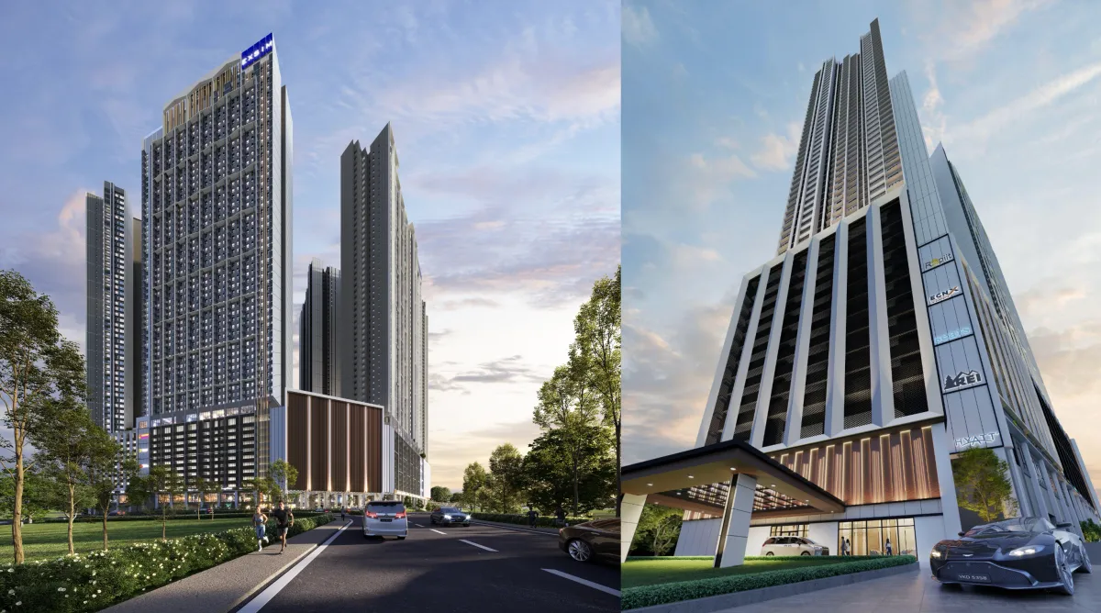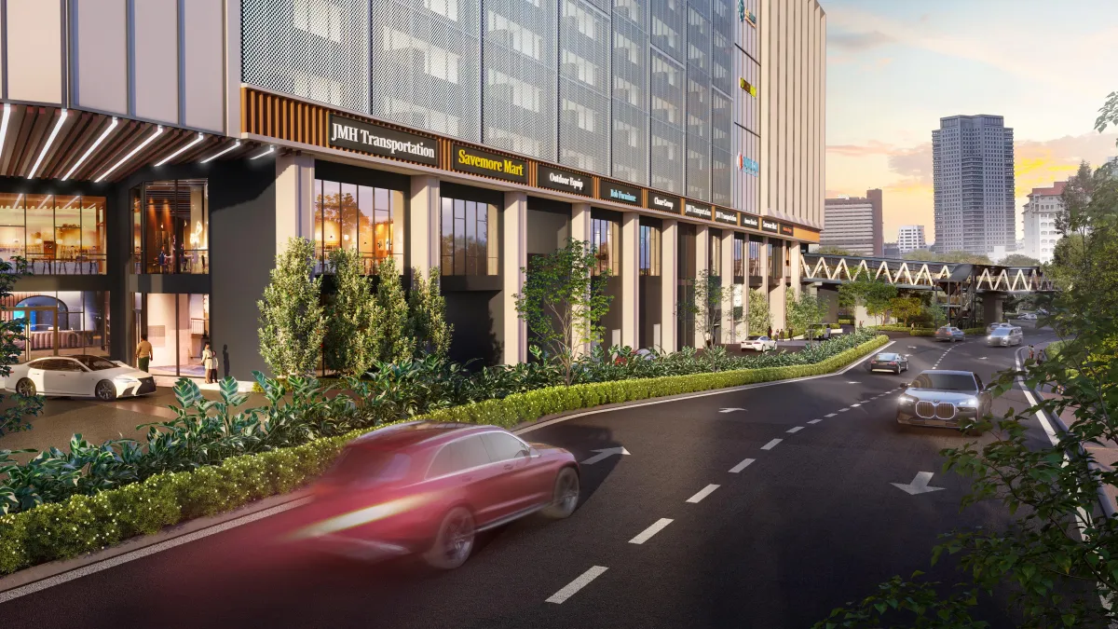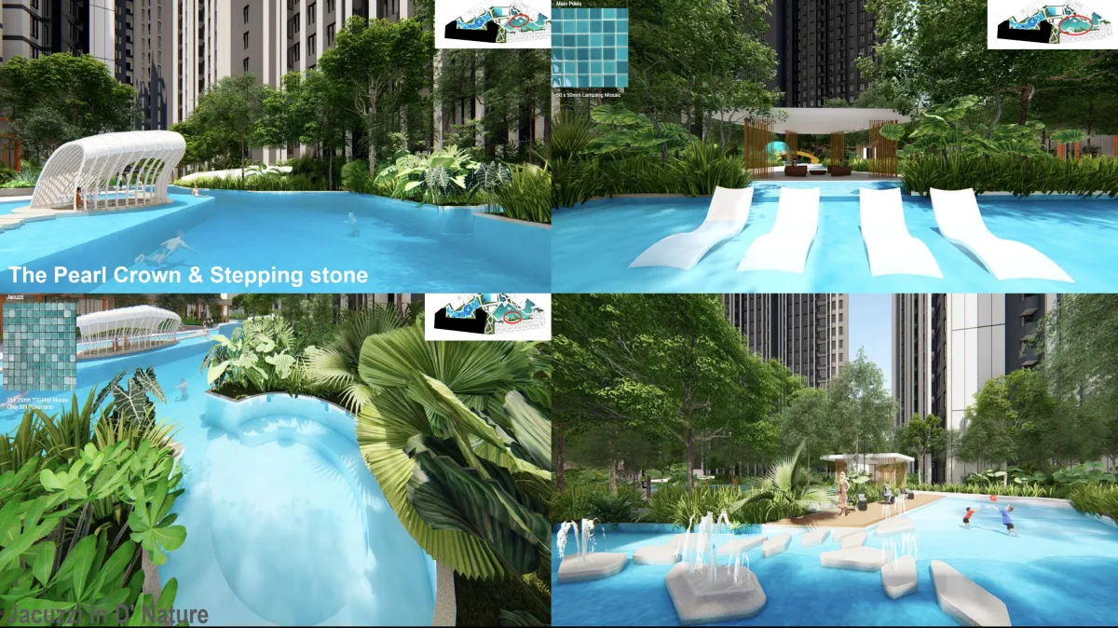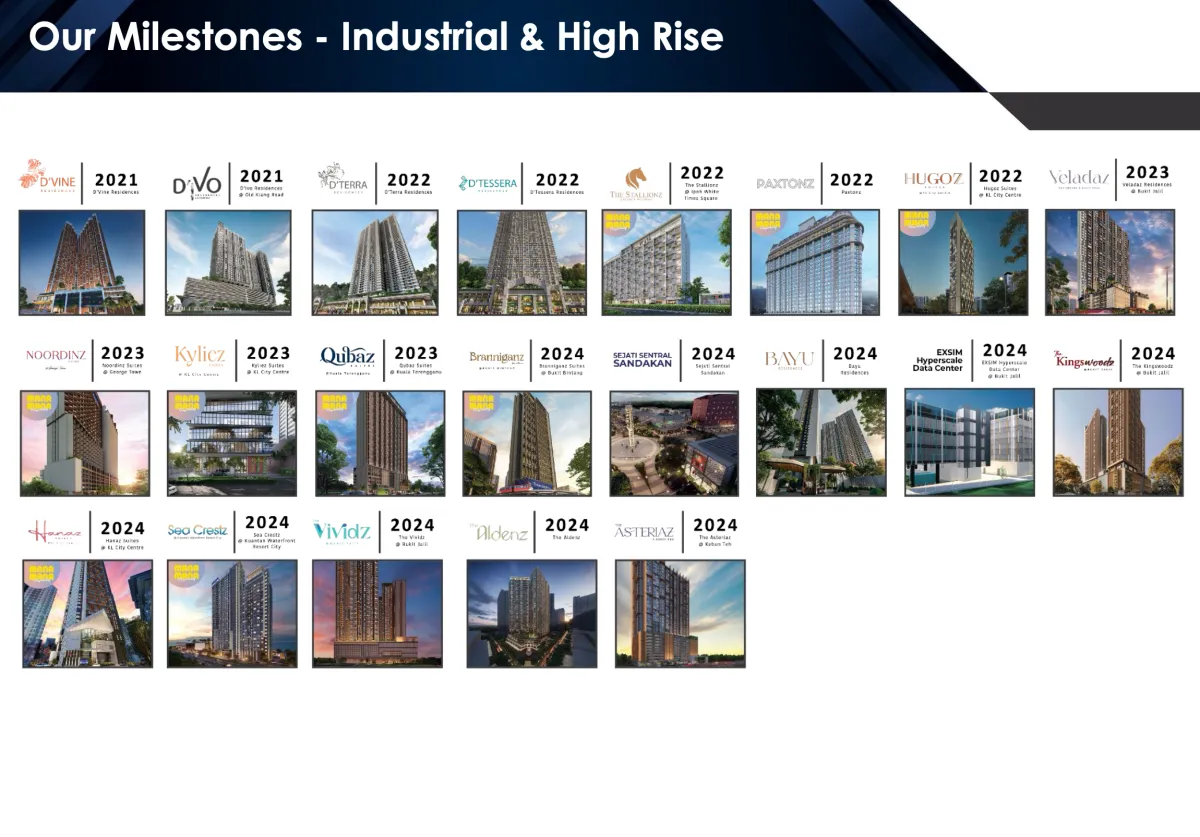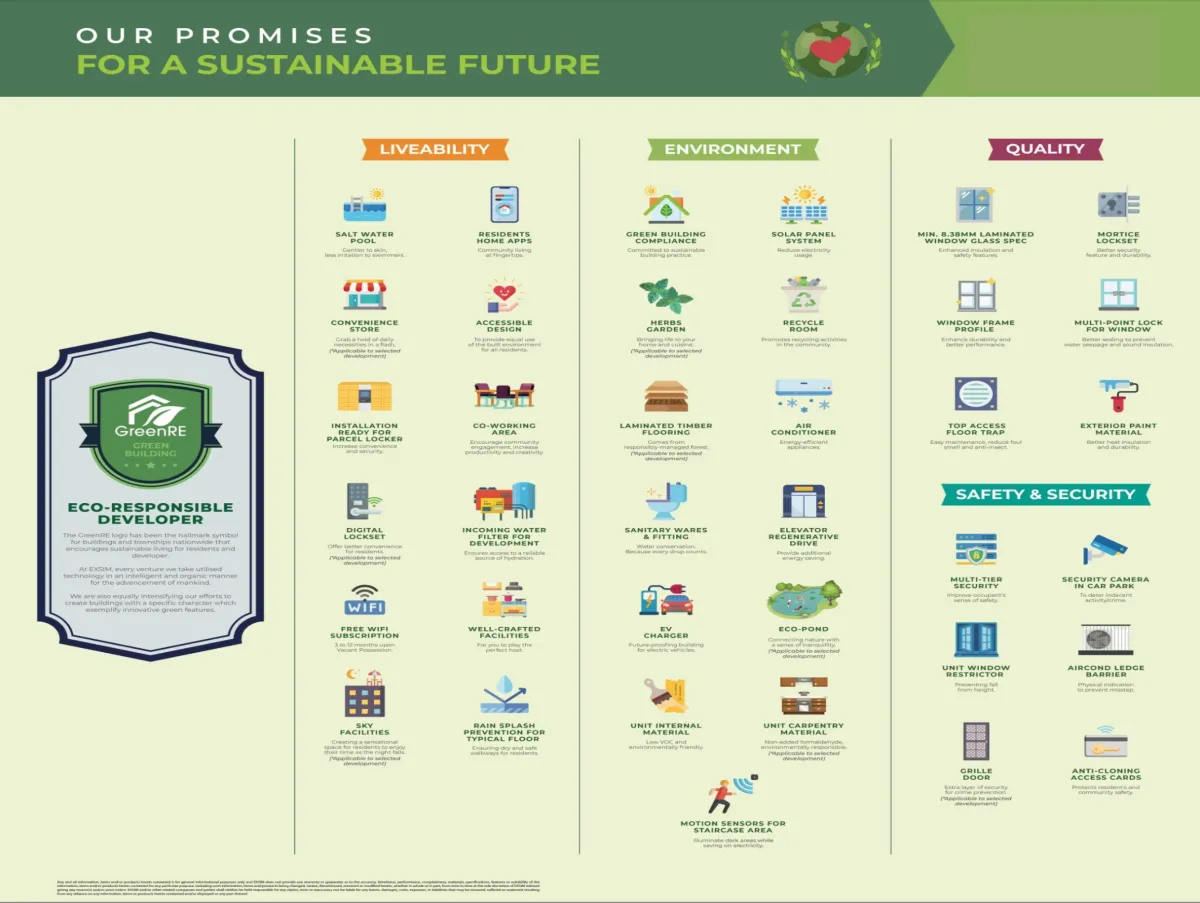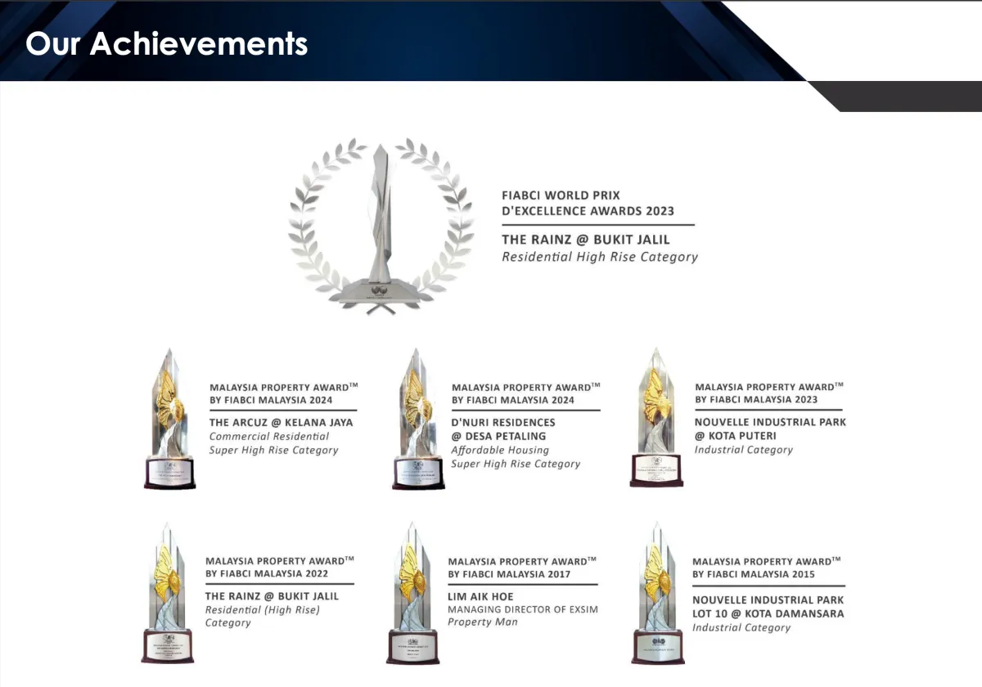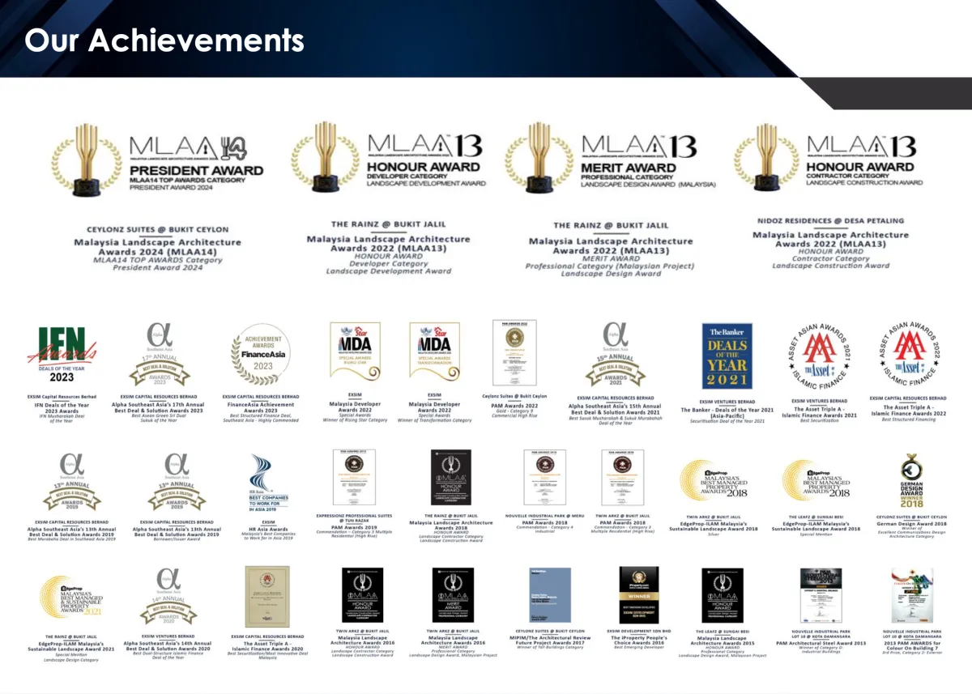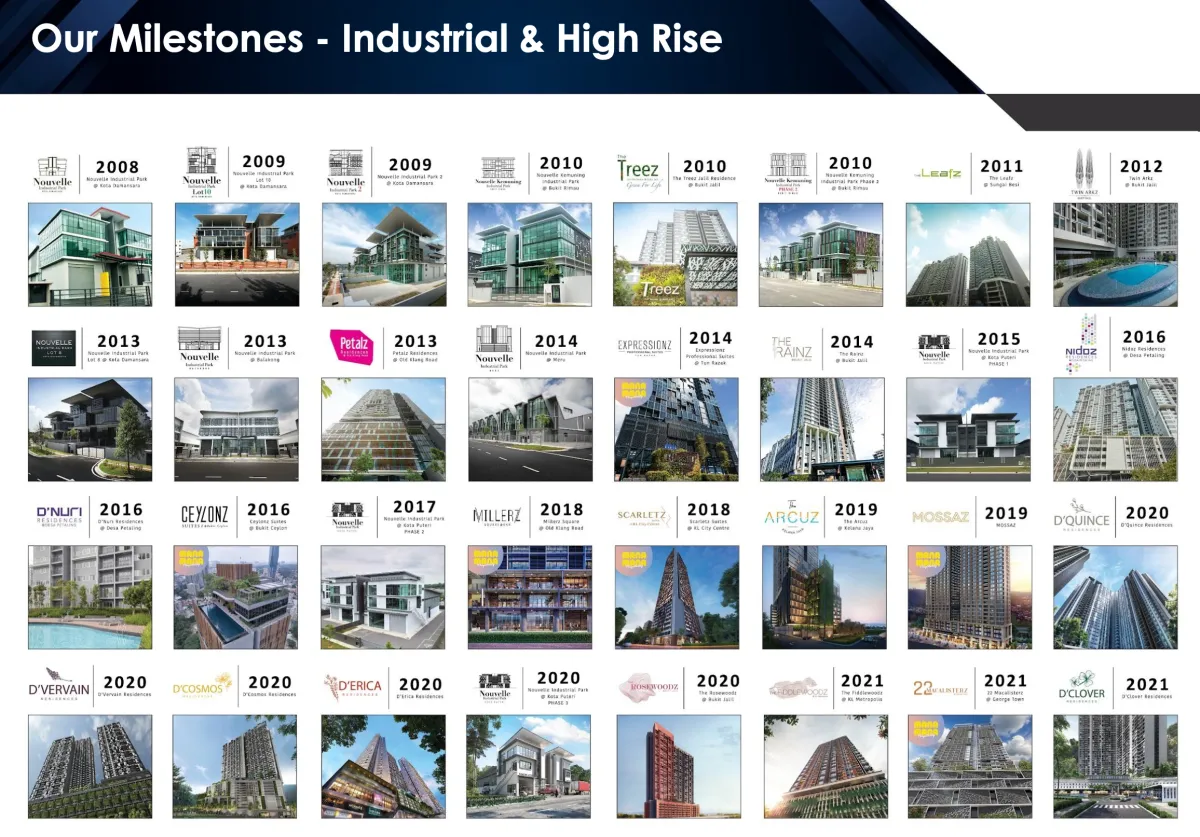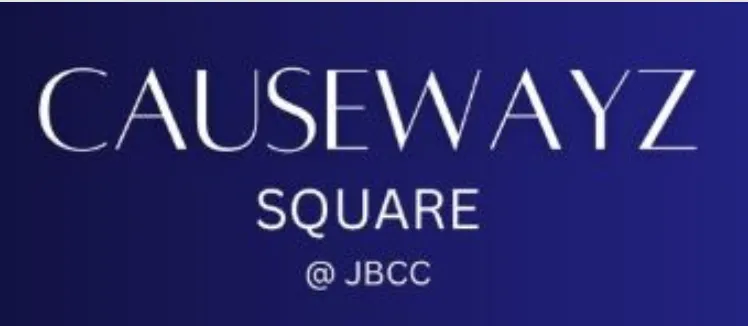
ABOUT CAUSEWAYZ SQUARE @ JBCC
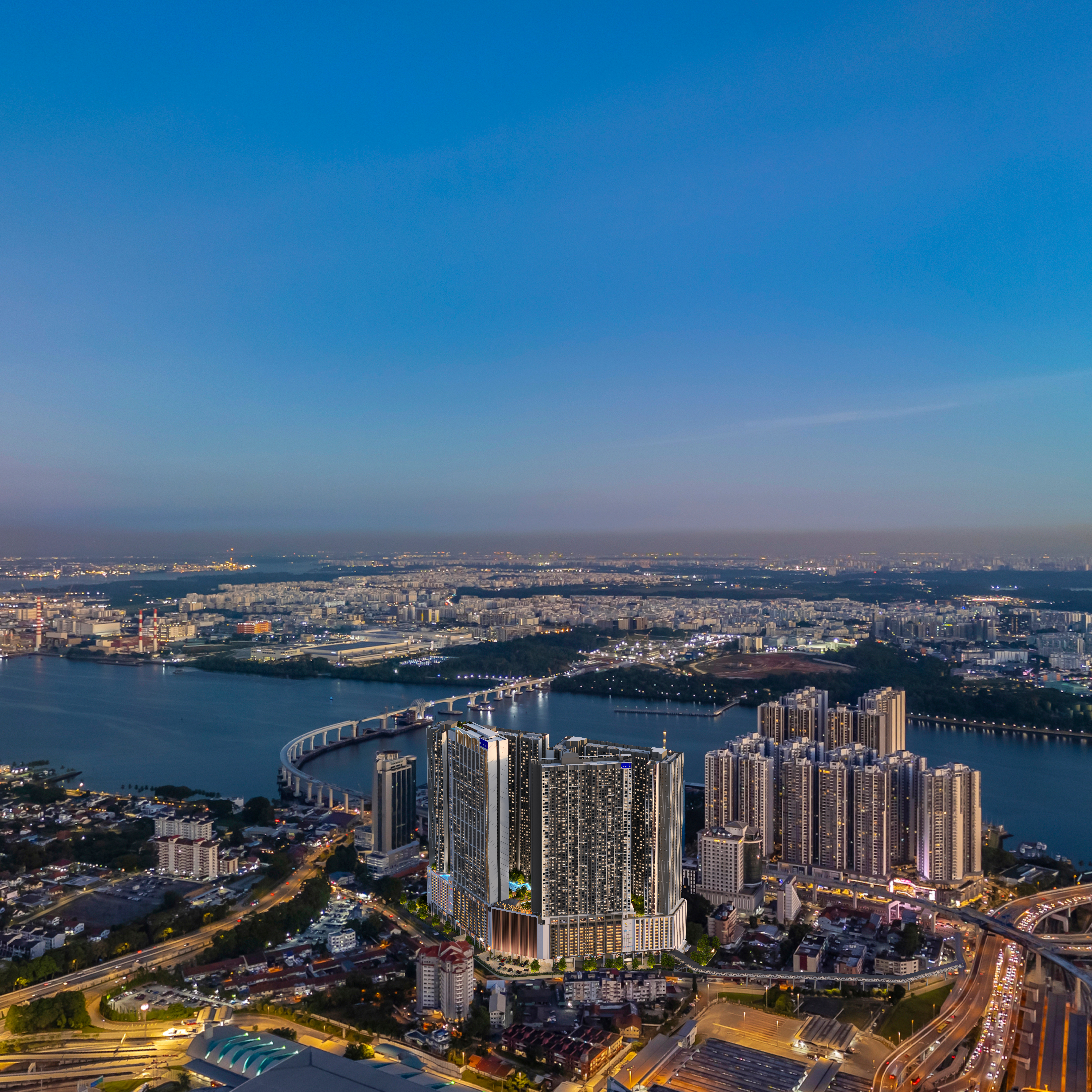
DISCOVER CAUSEWAYZ SQUARE
In the heart of Johor Bahru’s most coveted district, a new lifestyle address is poised to reshape the way we live, work, and invest near the Malaysia–Singapore border. Causewayz Square (EXSIM CIQ) introduces a seamless blend of city living, smart investment, and effortless cross-border connectivity.
This highly anticipated development, brought to you by one of Malaysia’s most forward-thinking property groups, offers modern residences just minutes from the Customs, Immigration, and Quarantine Complex (CIQ) – the main gateway to Singapore. With the future Rapid Transit System (RTS) station rising nearby, this is more than just a home; it’s a strategic lifestyle upgrade.
PROJECTS FEATURES
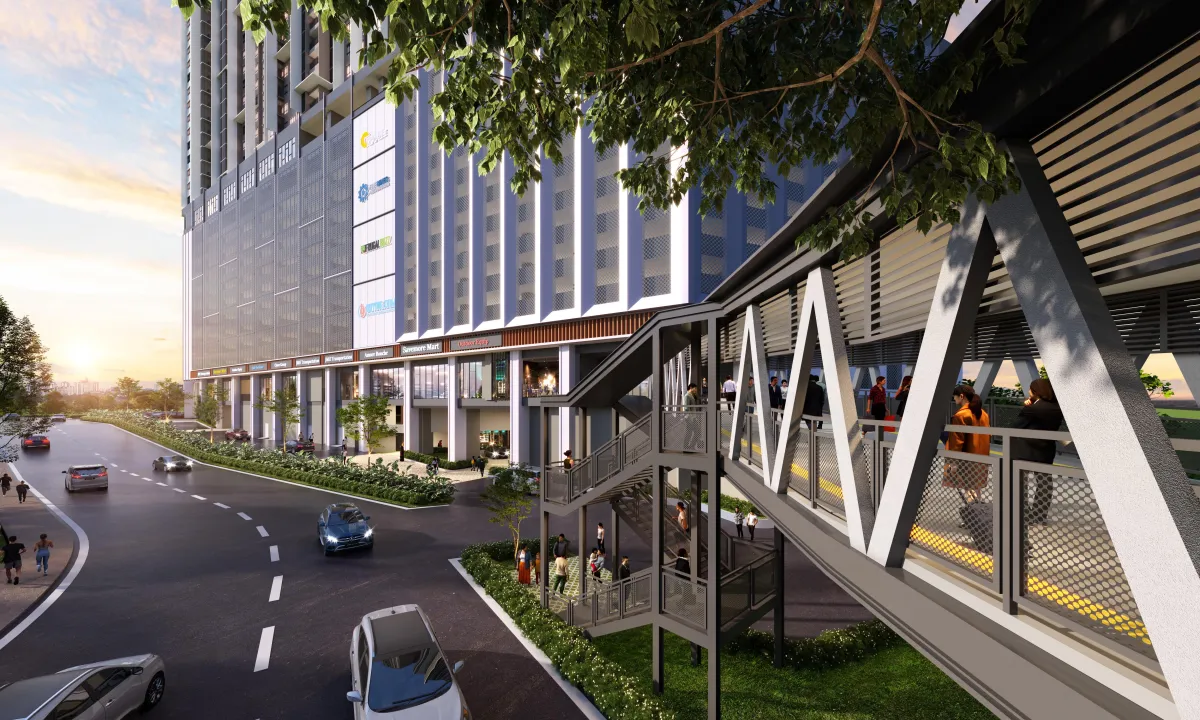
LINK BRIDGE TO CIQ
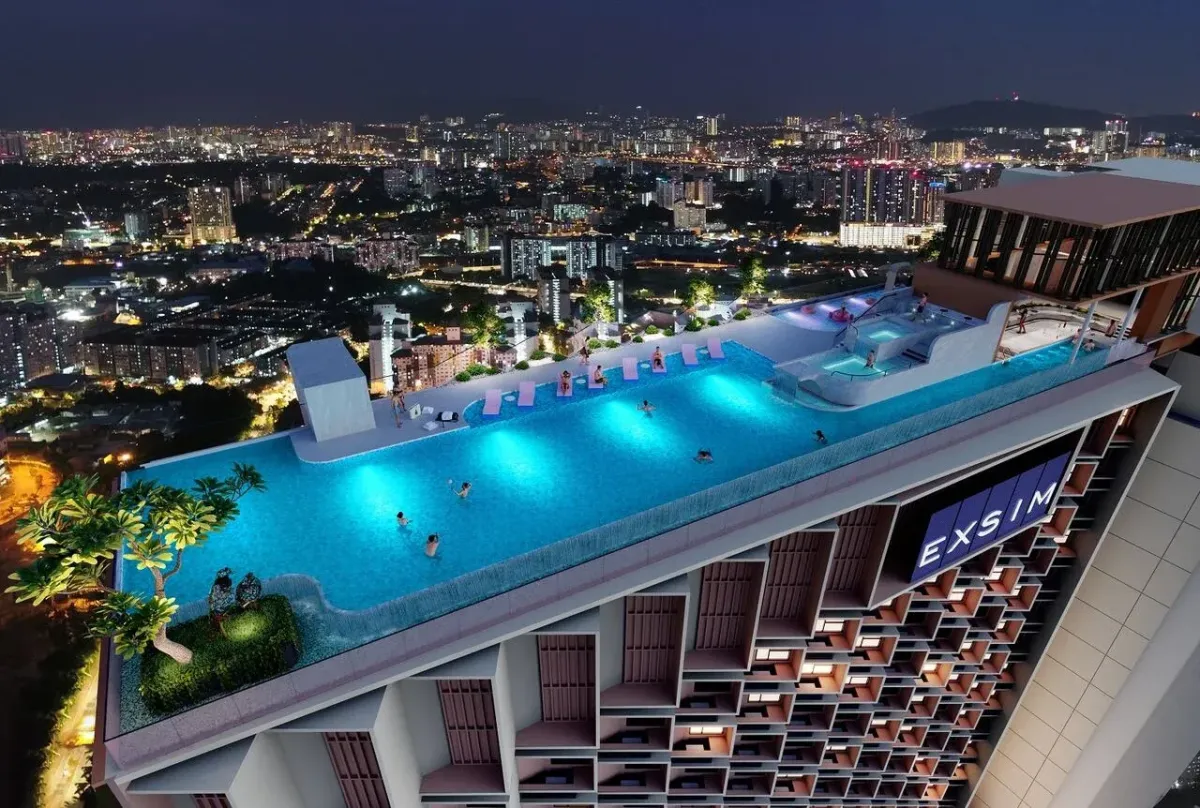
60 FLOOR SKY FACILITIES
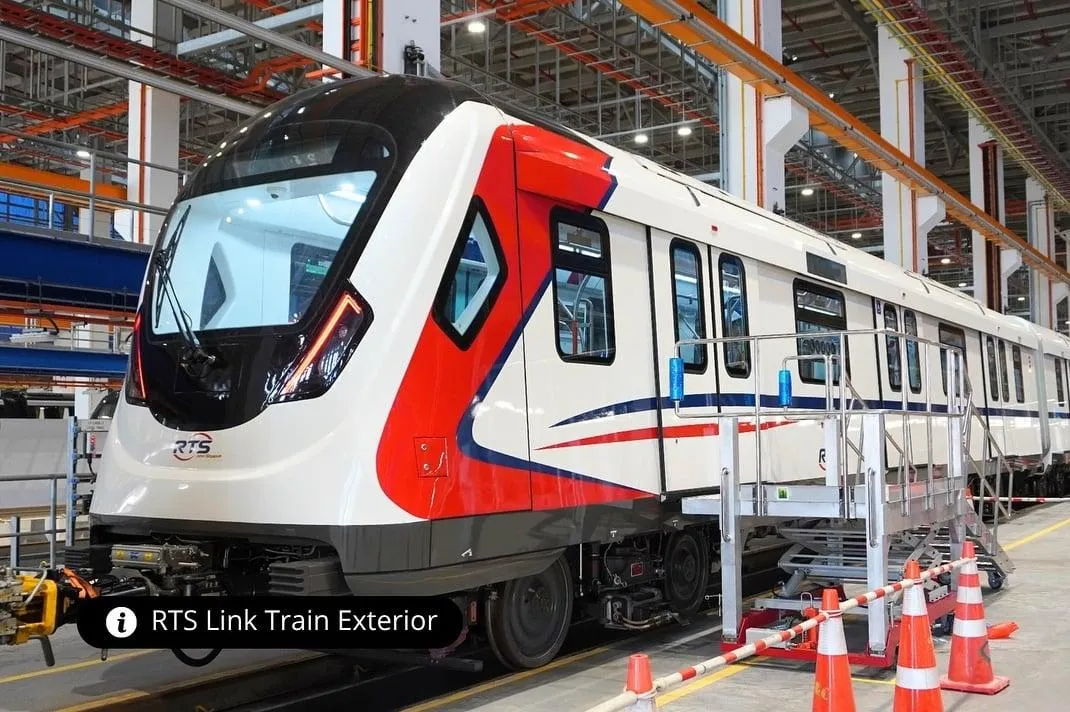
DOOR STEP TO RTS
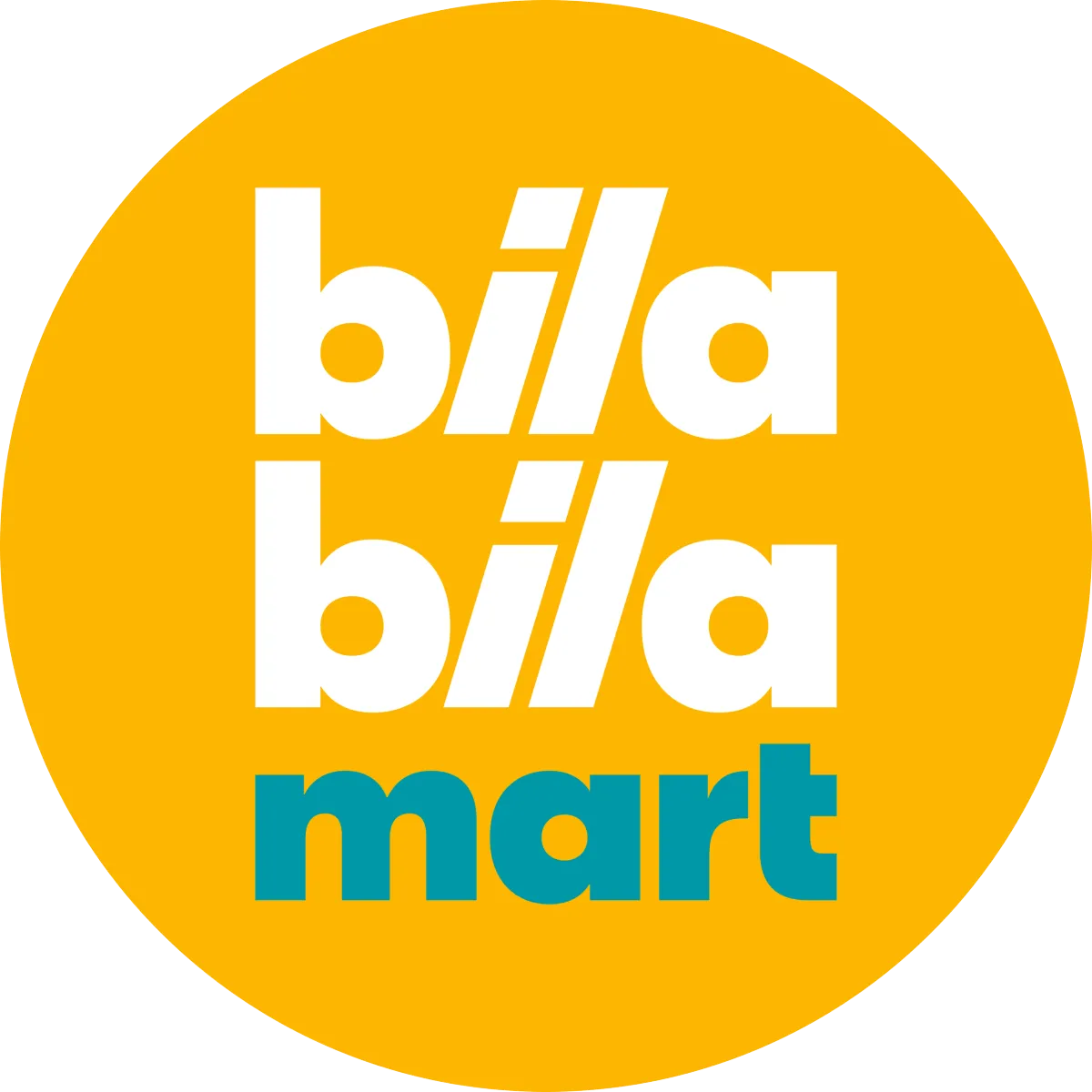
GROCERY OUTLETS
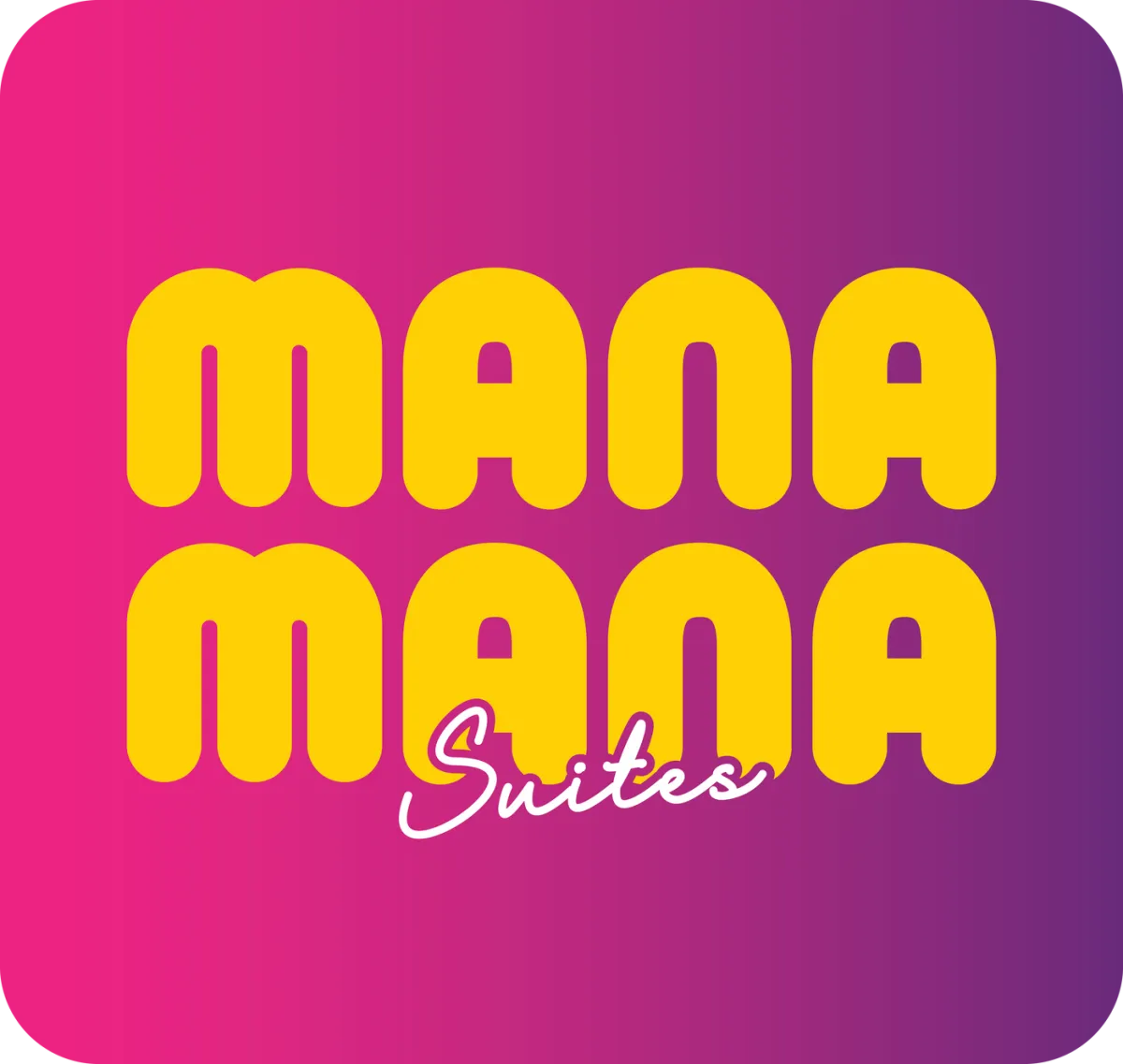
HOSPITALITY MANAGEMENT
LOCATION
LOCATED IN A PRIME, MATURE, AND WELL-PLANNED TOWNSHIP
CIQ-LINKED INTEGRATED DEVELOPMENT
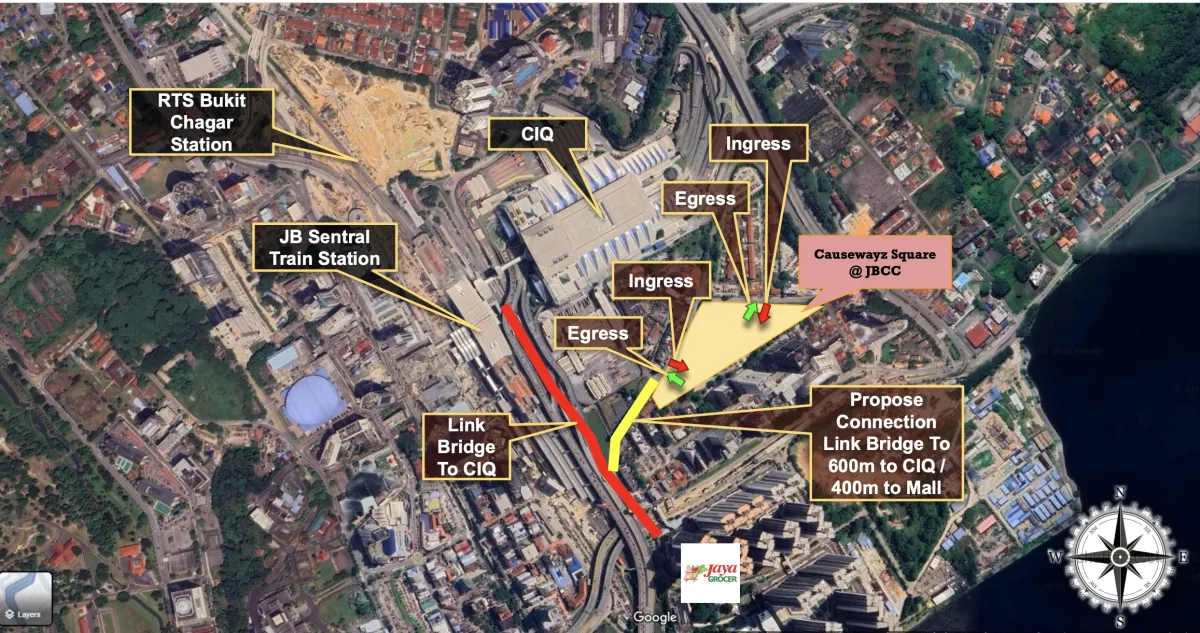
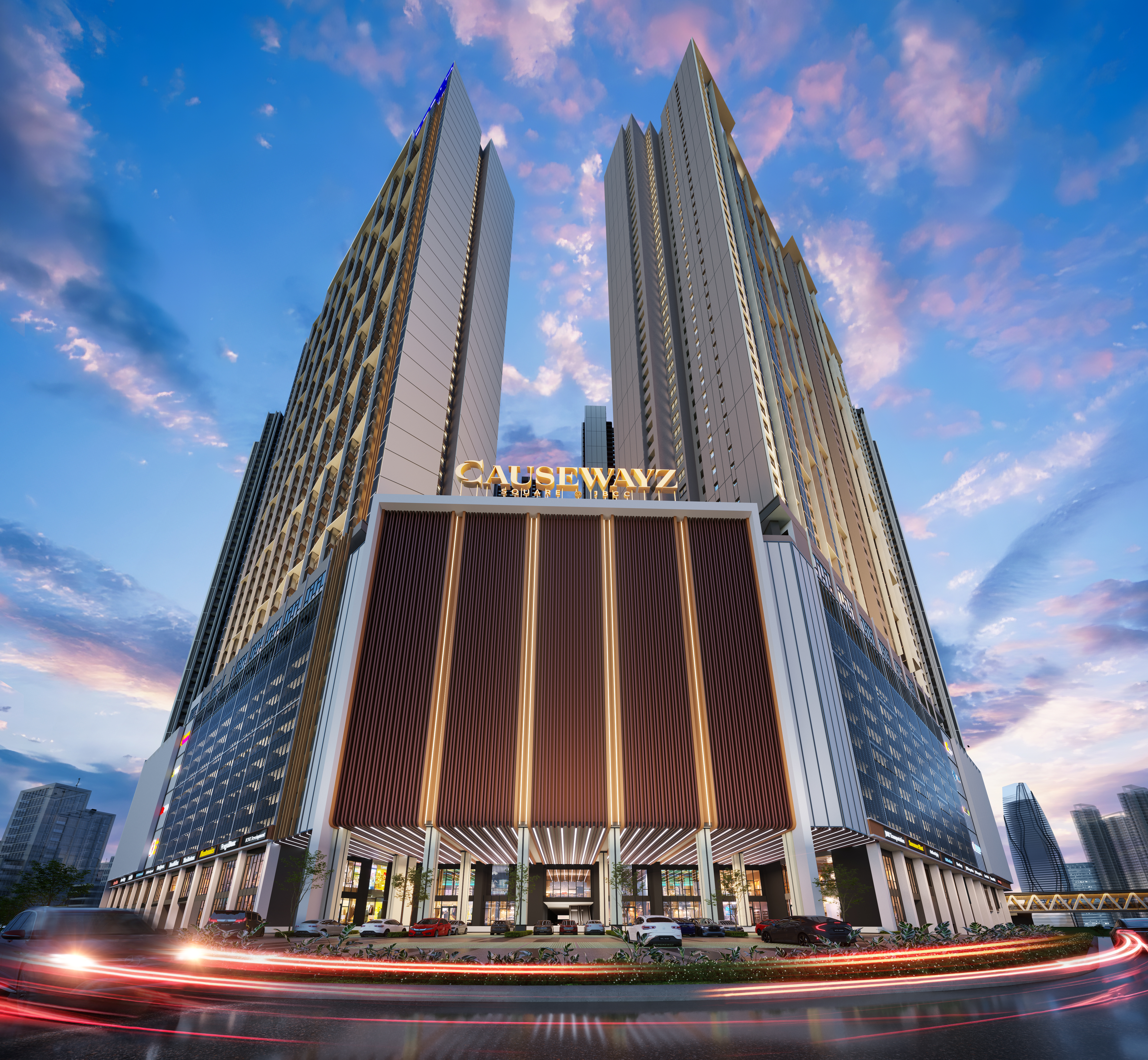
CAUSEWAYZ SQUARE @ JBCC
CIQ-Linked Integrate Development
Prime Location
This 7.75-acre integrated development in central Johor Bahru offers direct access to Singapore via the nearby CIQ and future RTS Link. Its strategic location attracts investors seeking strong rental demand and long-term returns. As Johor Bahru grows into a cross-border hub, demand for well-connected properties continues to rise.
With residential and commercial components, the project suits commuters and short-term stays. Backed by a reputable developer, this freehold property offers a rare opportunity in one of JB’s most high-growth zones.
LANDSCAPE CONCEPT FACILITIES
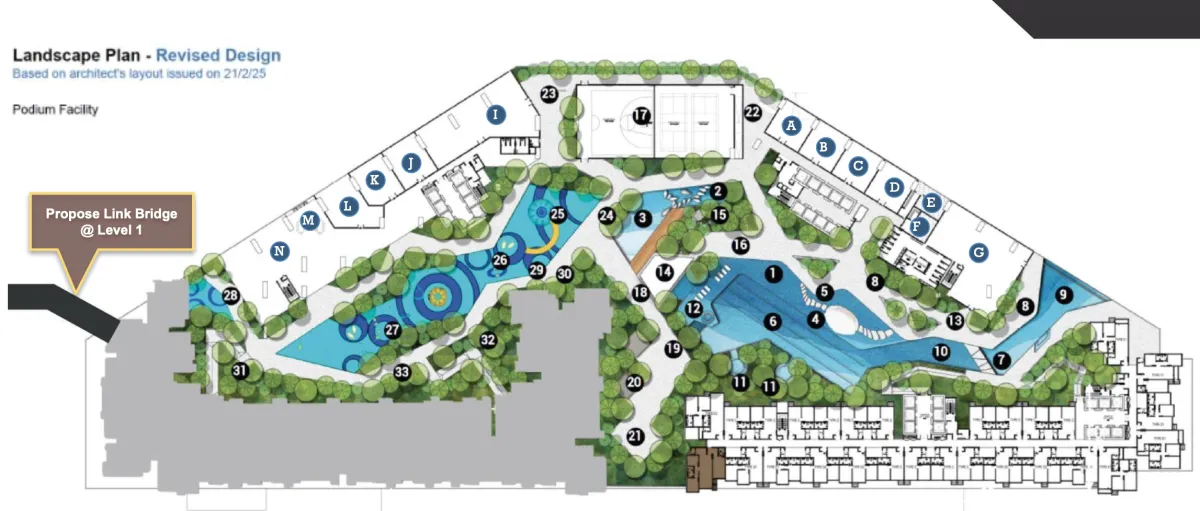
LEASURE & RECREATION PARK
06.Hammock Garden
07.Chilax Terrace
27.Feature Pavilion
28.Garden Terrace
29.Children’s Playground
30.Park Avenue
31.Play Lawn
32.Trellis With Swing
33.Picnis Terrace
34.Herbs Garden
41.Stepped Seating
42.Seating Alcove & Fire Pit
43.Reflexology Path
45.Zen Garden
POOL
02.Co-Working + Meeting Lounge
03.Reading / Study Room
04.Surau
05.Open Lounge
17.Lobby Lounge
37.Party Room
38.Baking Room
39.Multi-Purpose Hall
40.Party Terrace
49.BBQ Pavilion & Terrace
SOCIALIZE EVENT
A. Management Office
B. Karaoke Room
C. Game Room
D. Reading Room
E. Surau (M)
F. Surau (F)
G. Gymnasium
REJUVENATE & FITNESS
23. Full body cardio workout in
D’ garden
24. The Ocean Estuaries
Playground
25. Coastal Funscape
26. Trampoline Jump Oasis
27. Wavy Laguna Play
28. Washover Fitness hub
29. Hide Cliff
30. Rest node
31. Seascape forest walk
SPORT & ENTERTAINMENT
32. Seascape breeze garden
33. Breeze seating lounge
I. Gymnasium
J. Reading Room
K. Entertainment Room
L. Karaoke Room
M. Sky Kitchen
N. Kids Playground
PHOTO GALLERY
FLOOR PLAN
ROOM LAYOUT
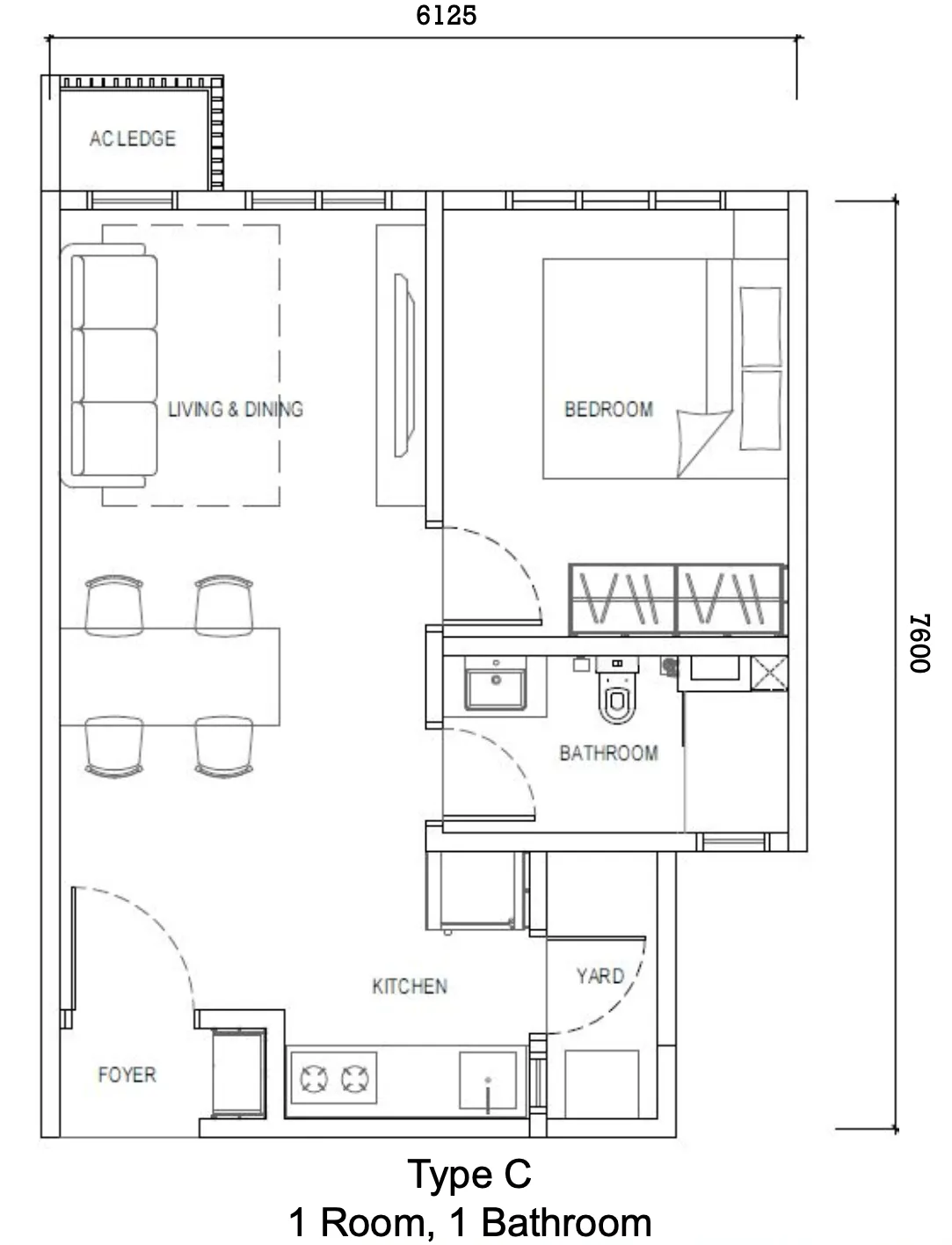
TYPE C - 474sqft (44sm)
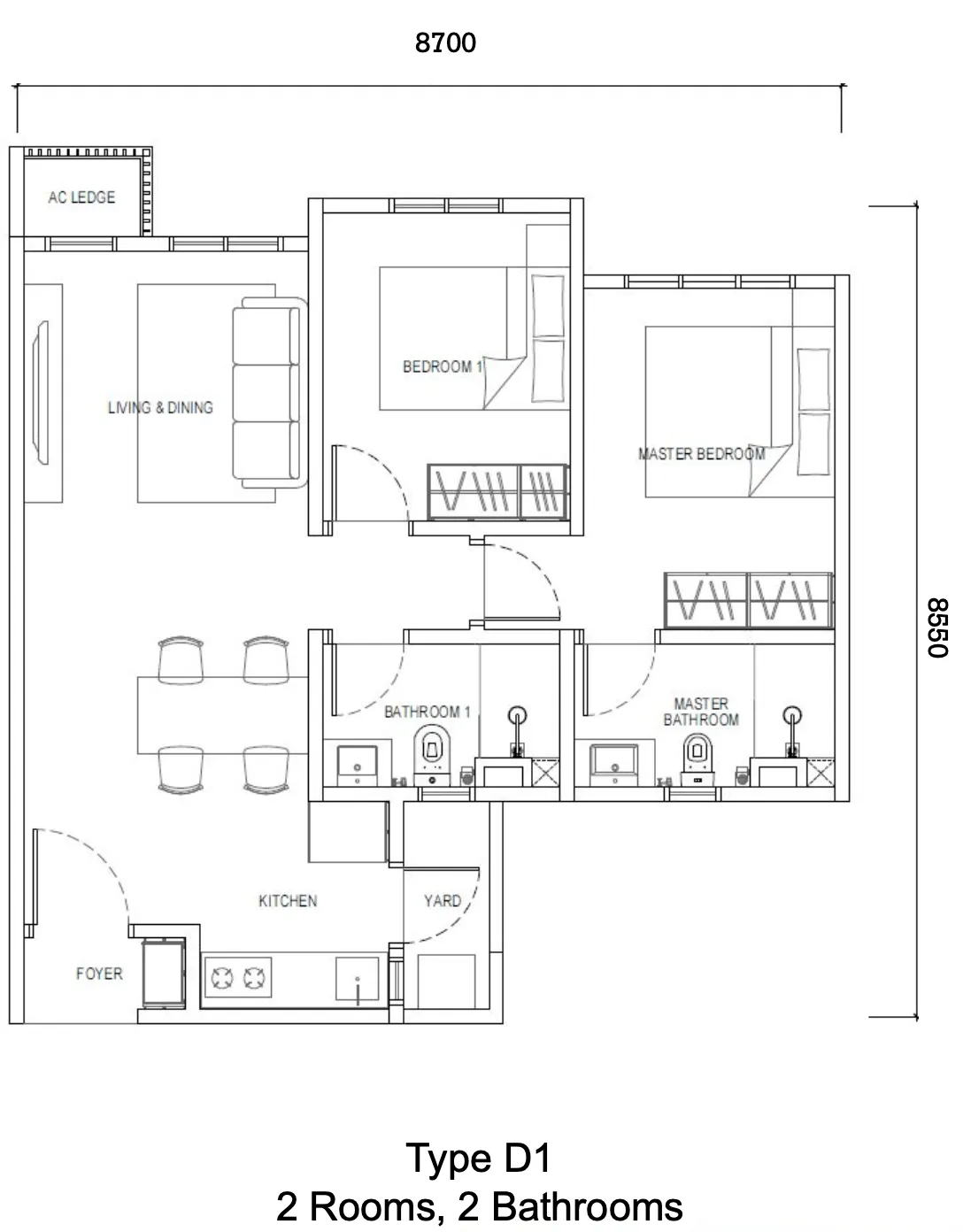
TYPE D1 - 667sqft (62sm)
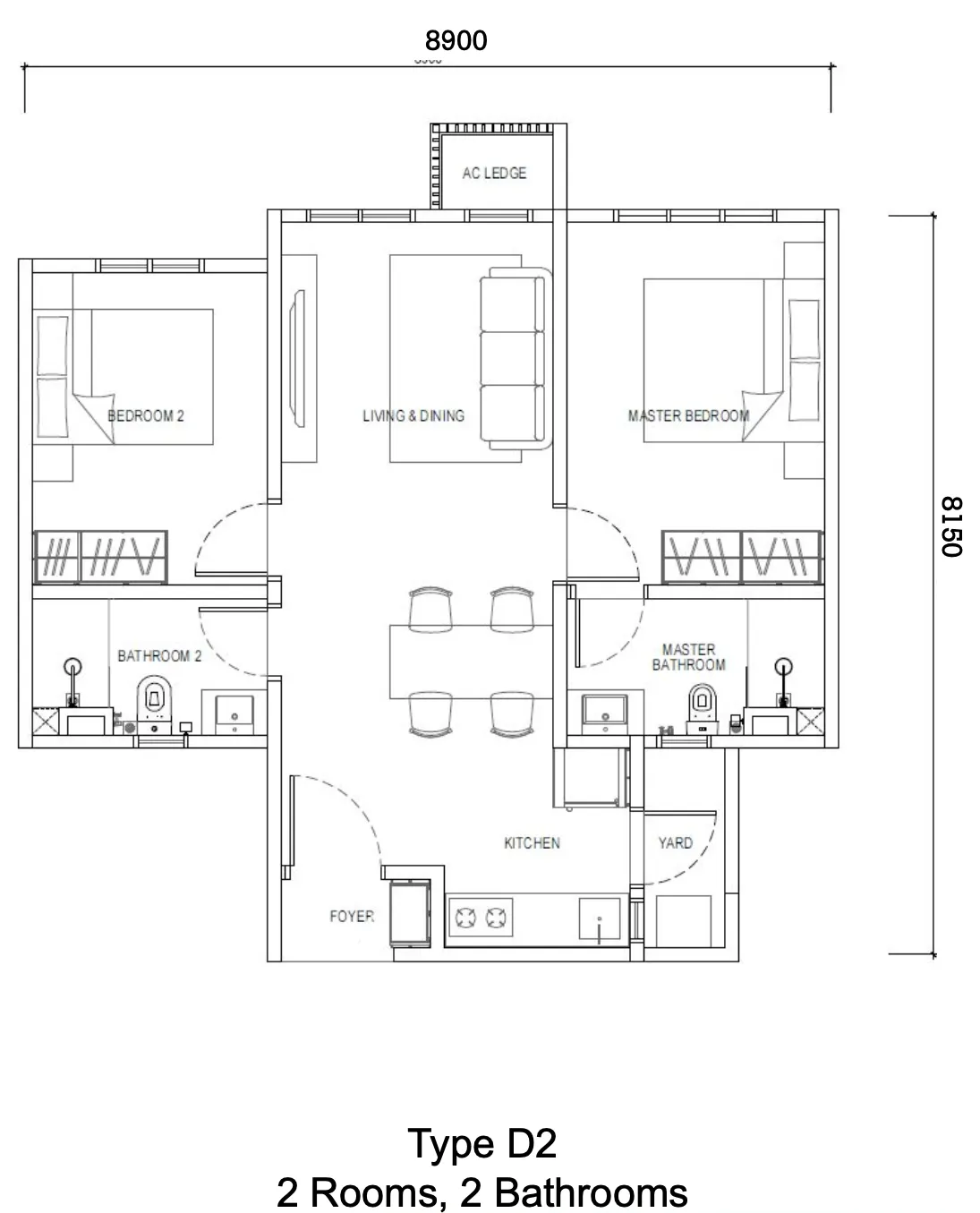
TYPE D2 - 667sqft (62m)
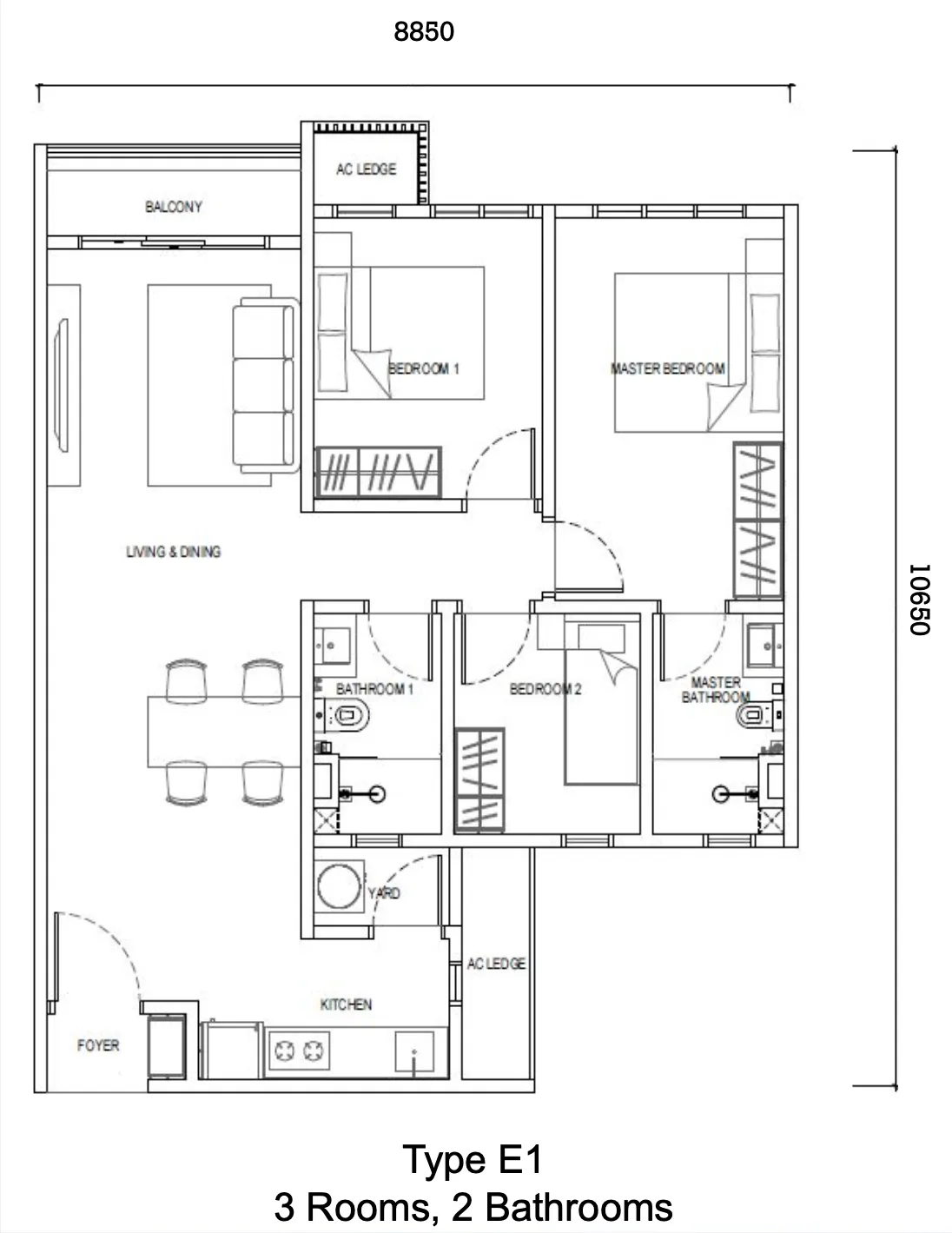
TYPE E1 - 850sqft (79sm)
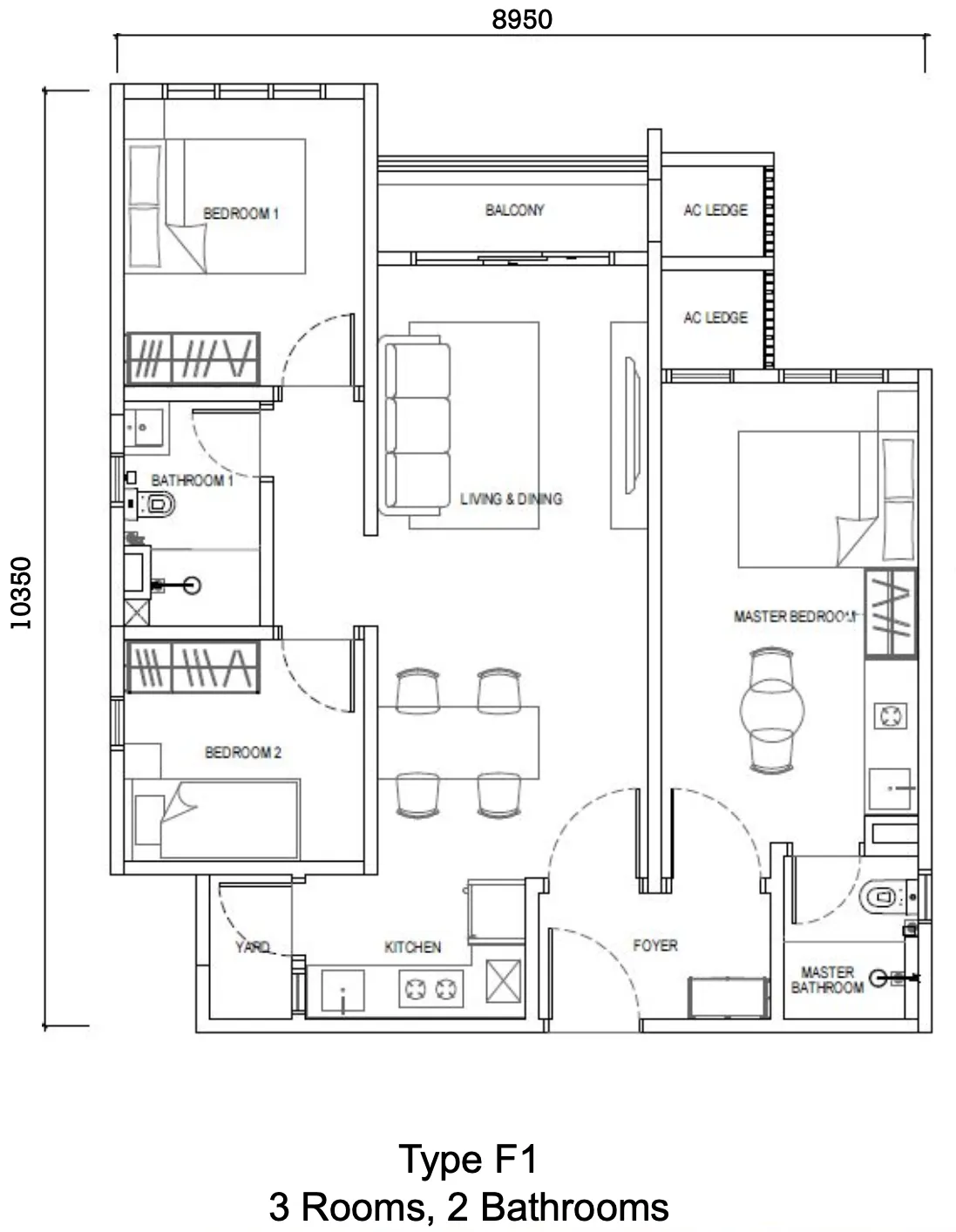
TYPE E1 - 850sqft (79sm) [DUAL-KEY]
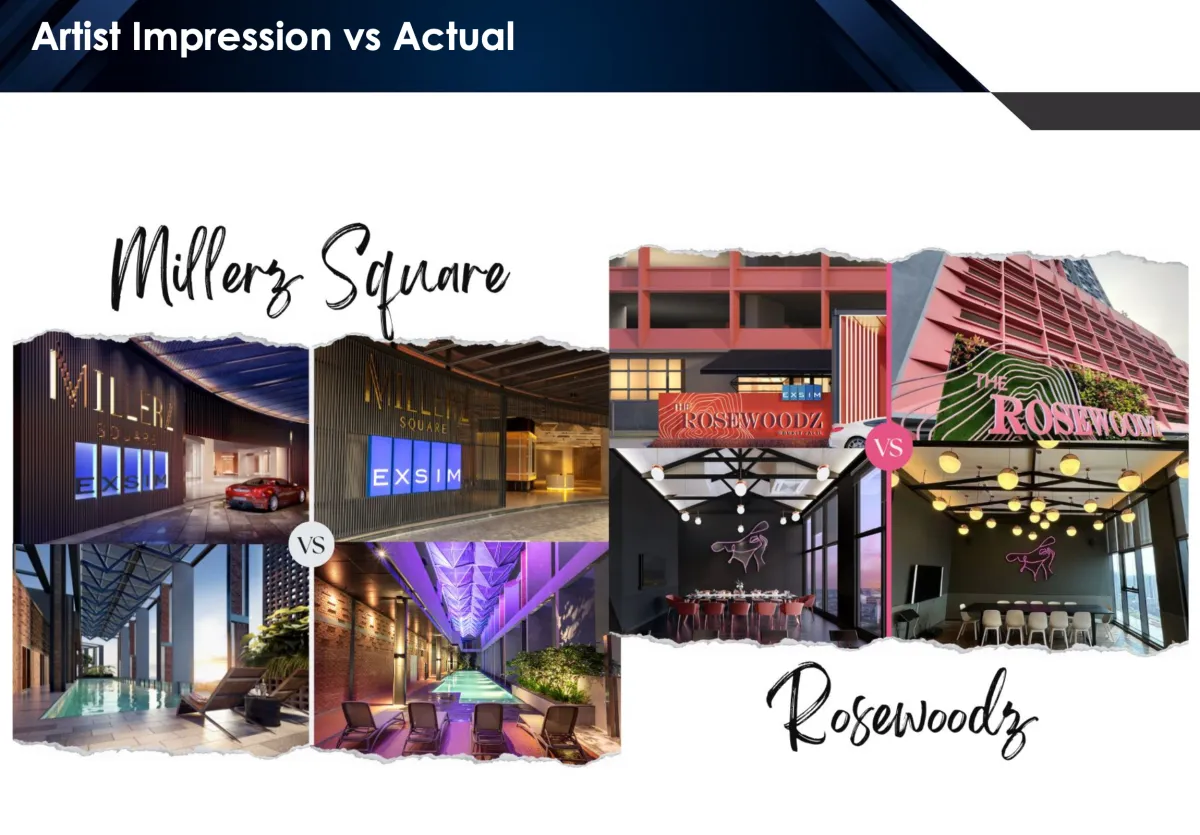
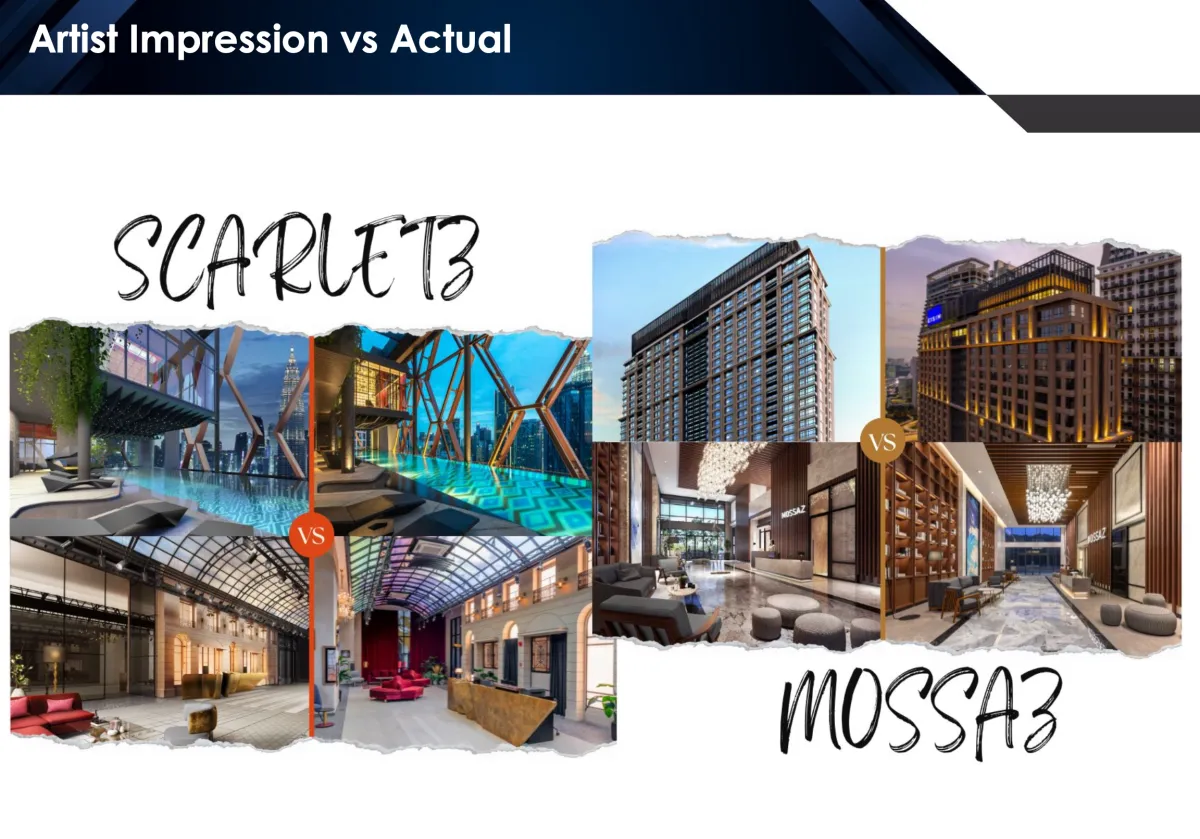
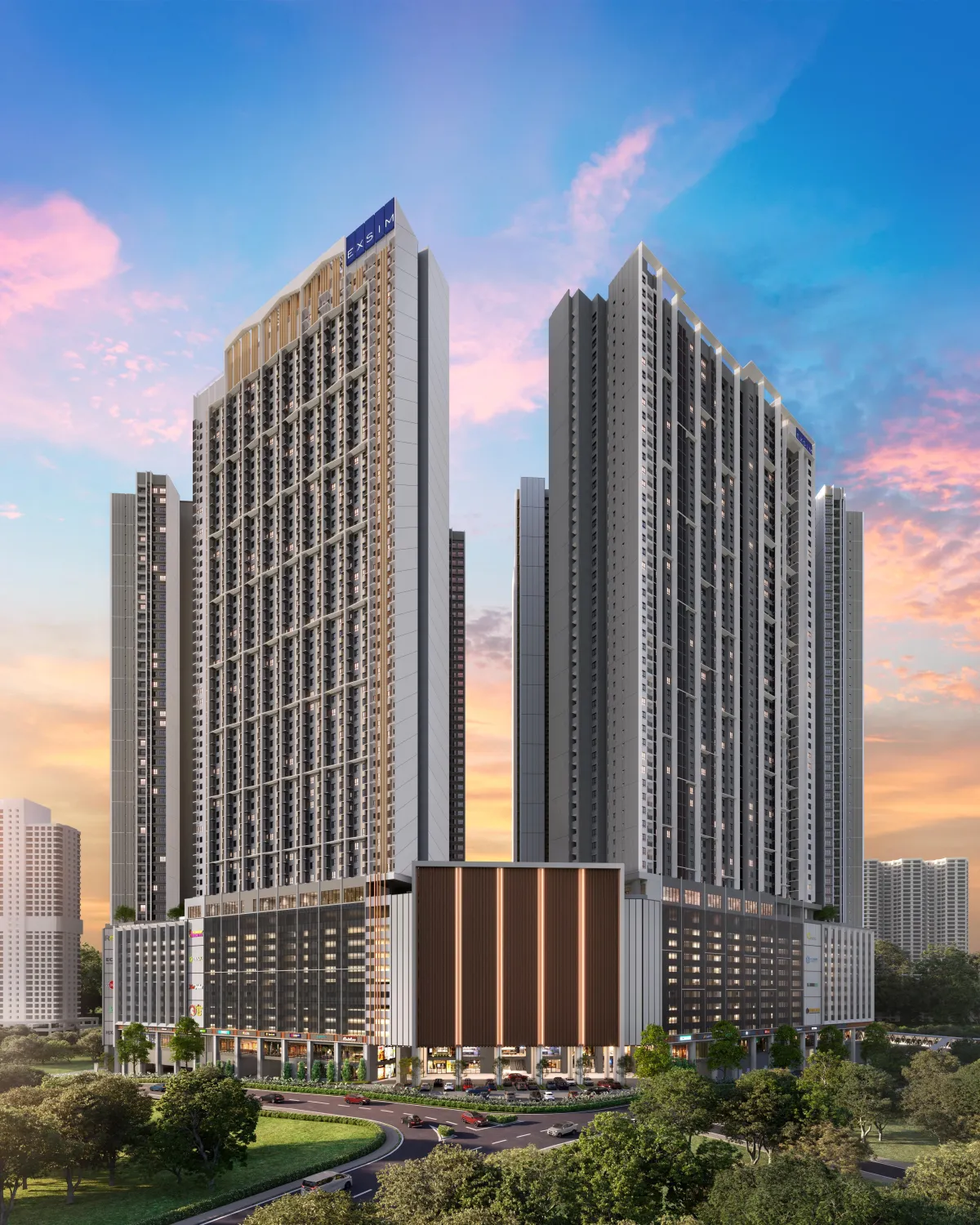
OUR DEVELOPER MILESTONE

